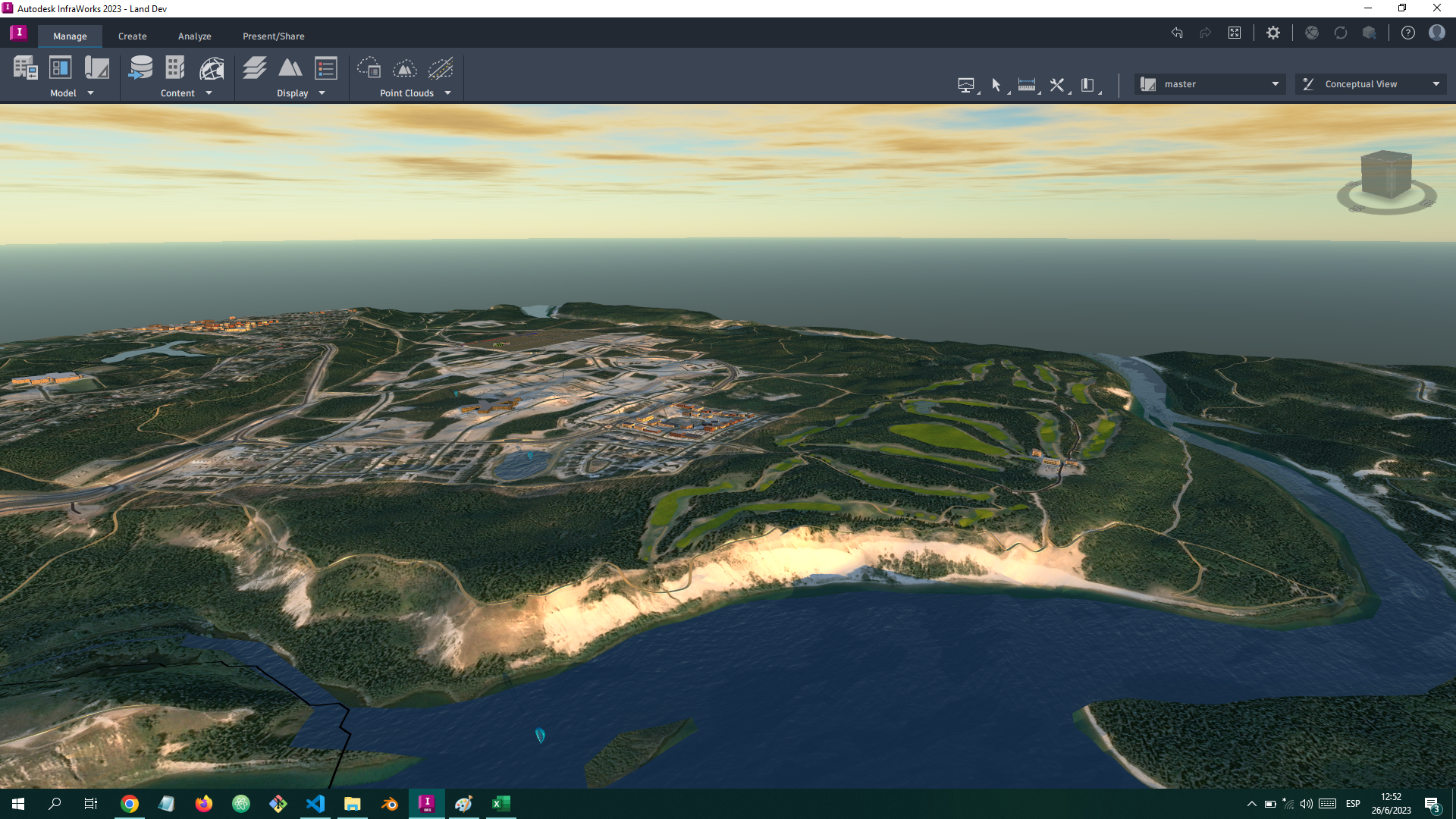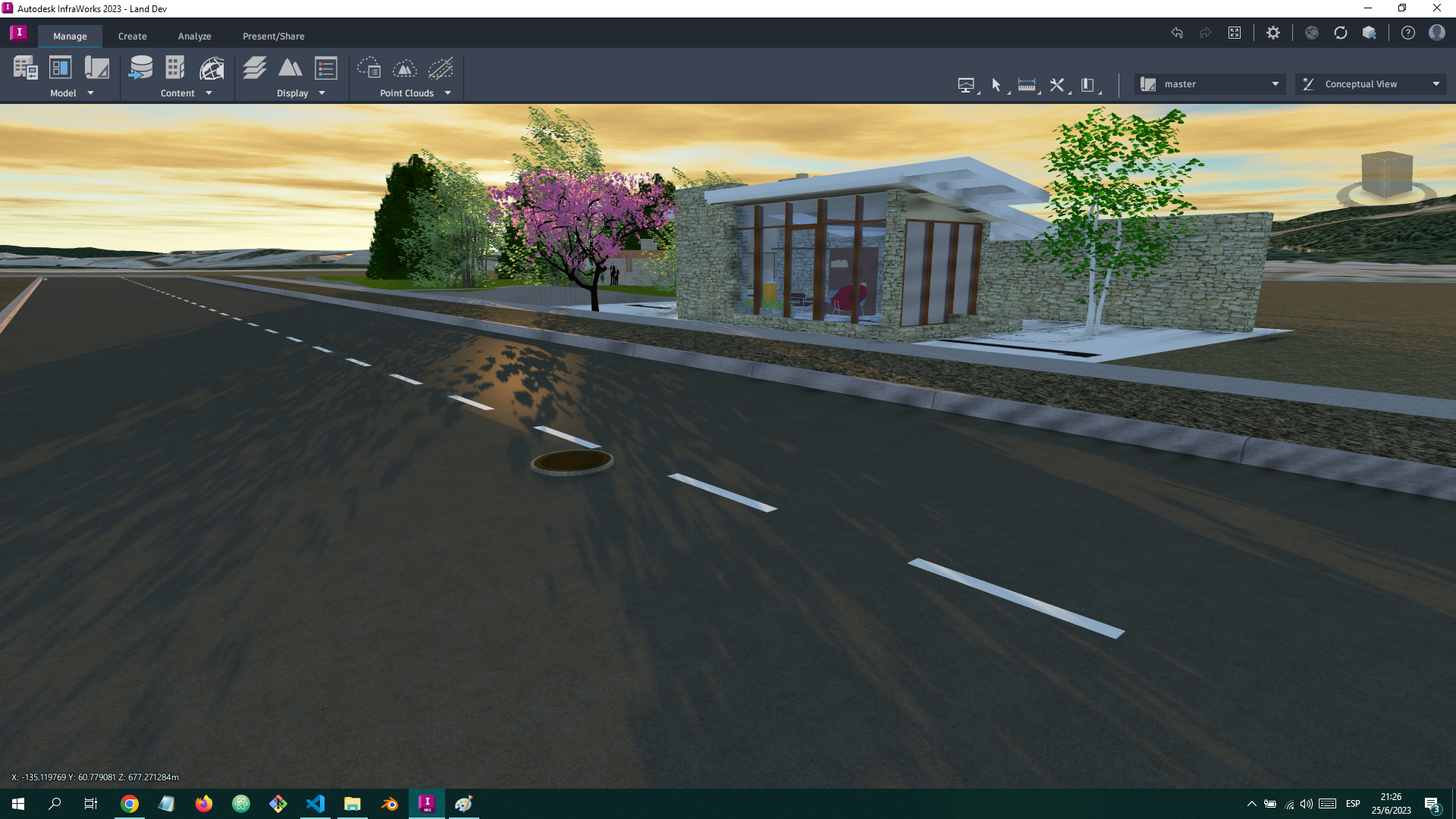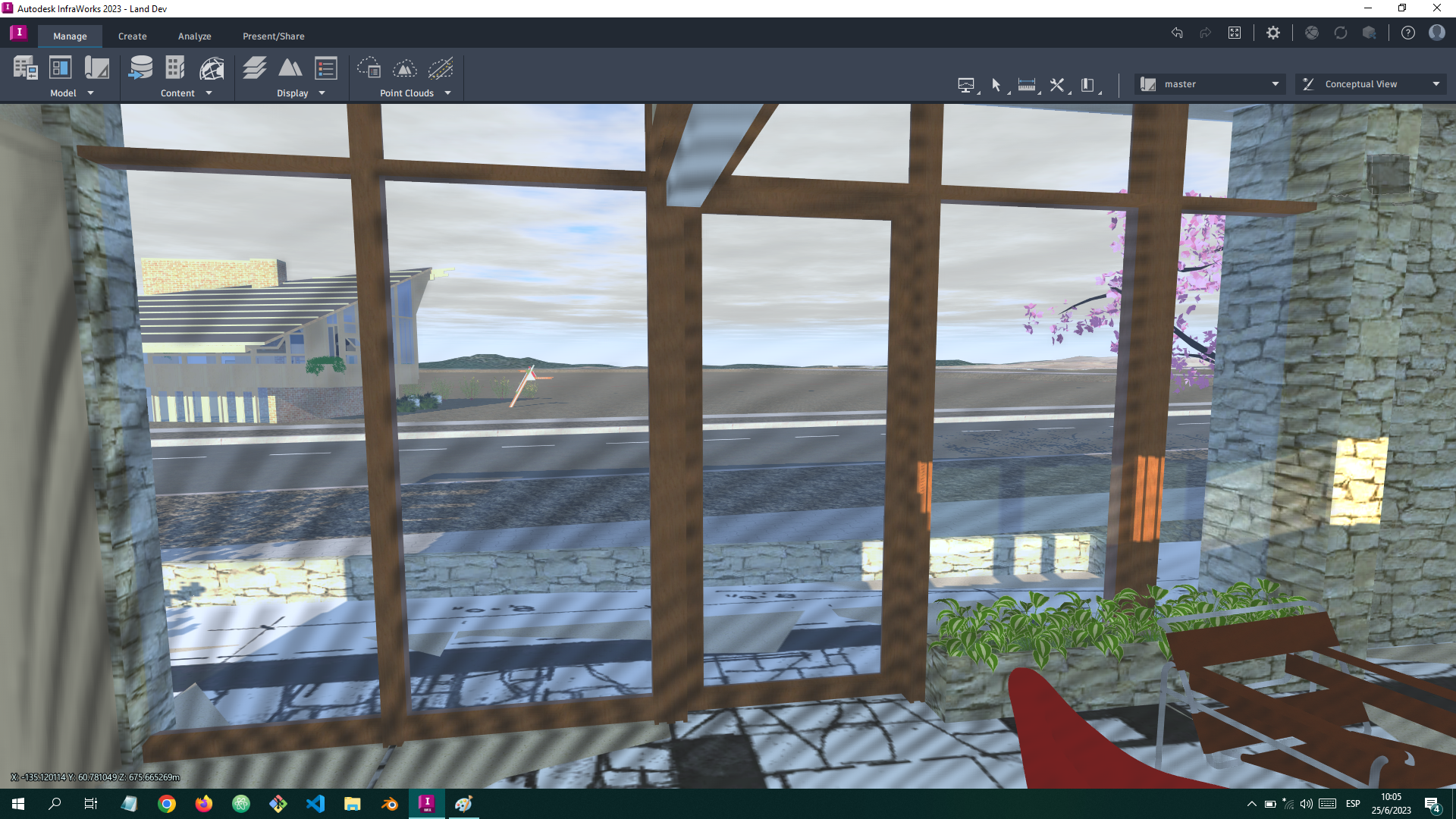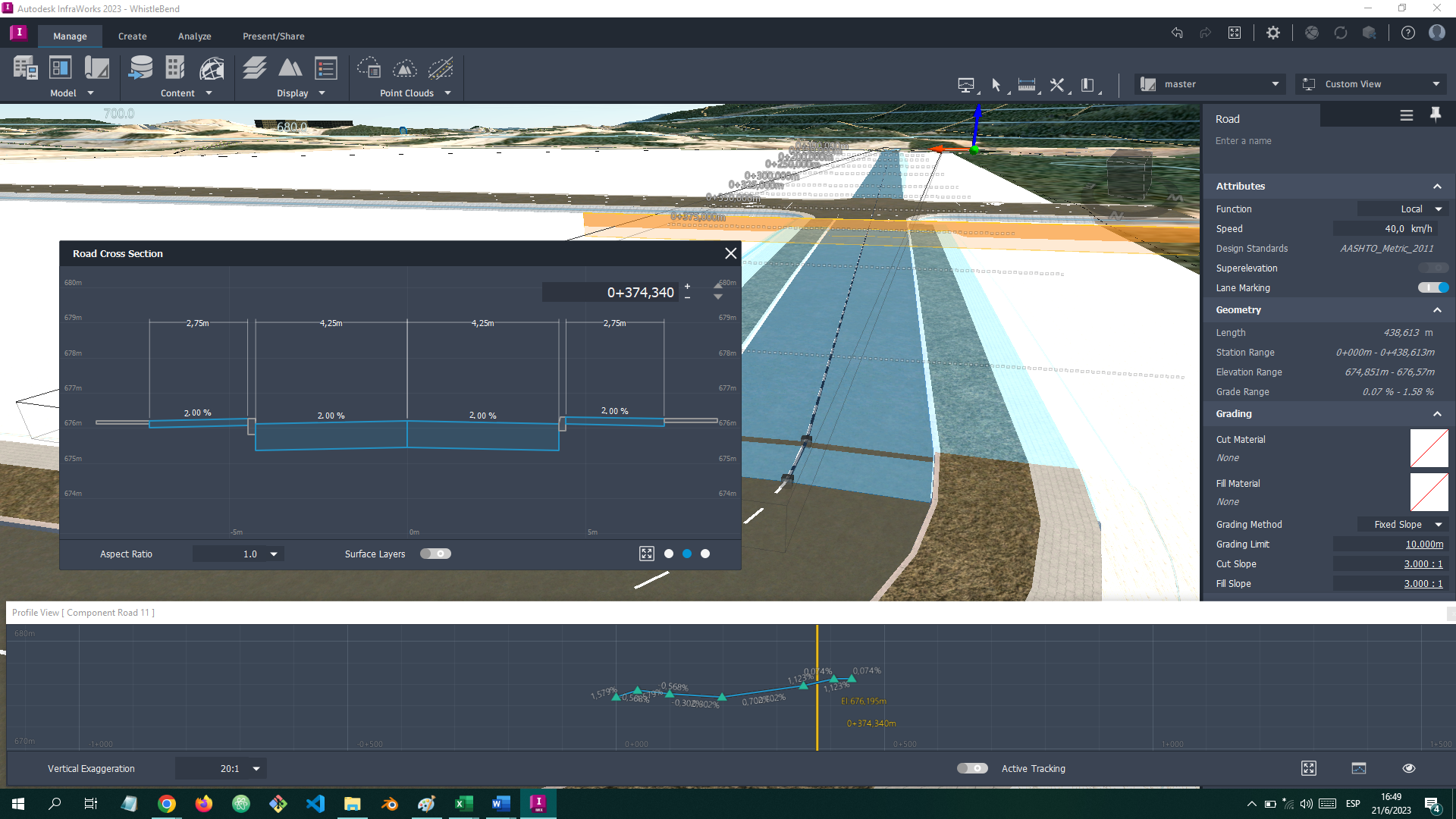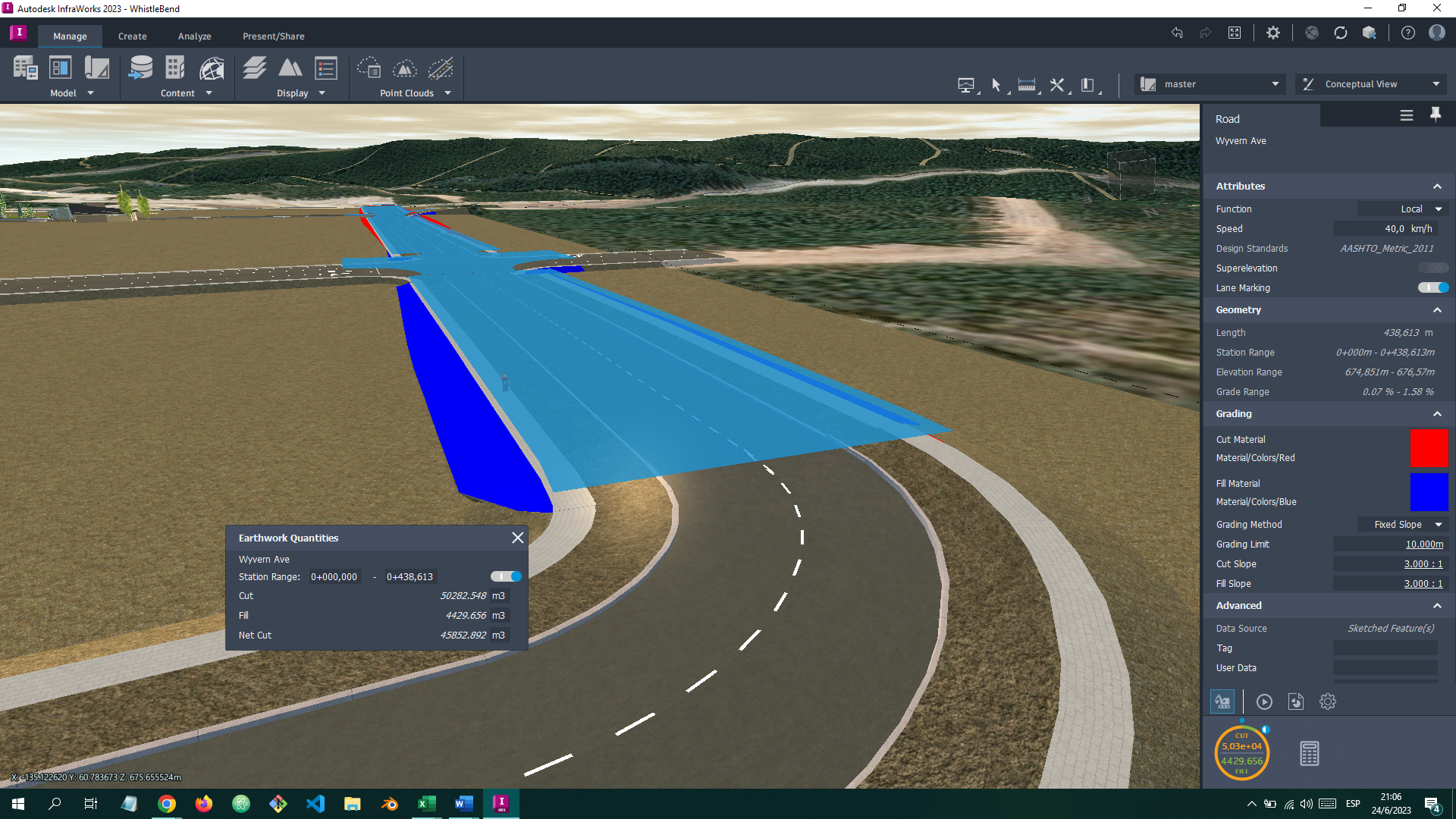Whistle Bend is a multiple phase land development project. It has been under construction for several years and its projected for 15 phases. I was part of a team of engineers and started working on this project in phase 6 of construction. During this time I was a civil inspector and designer, I was able to build this model using Infraworks, Civil 3D, SketchUp and GIS data. It was such a great learning experience that oppened my mind to the world of Engineering.
